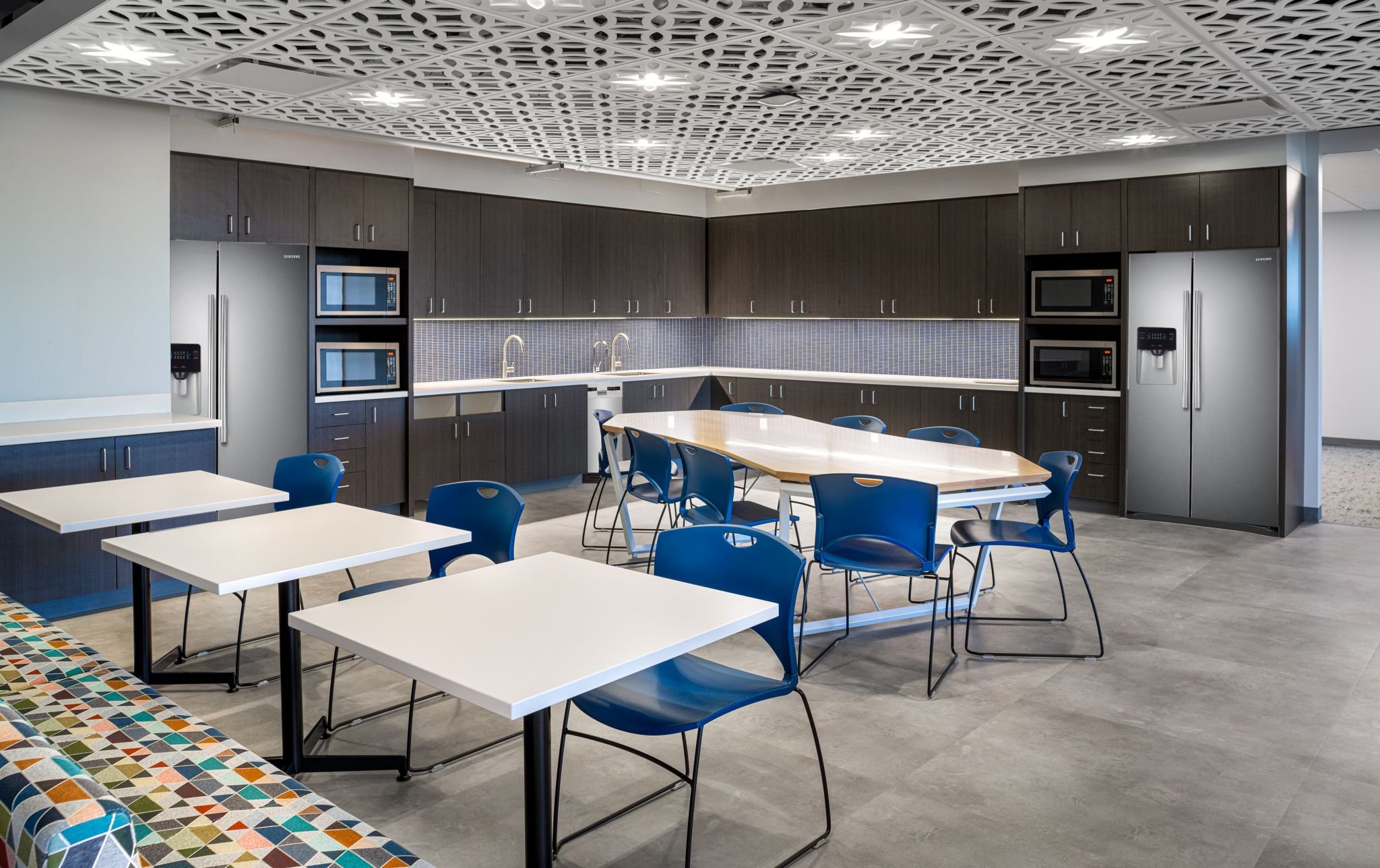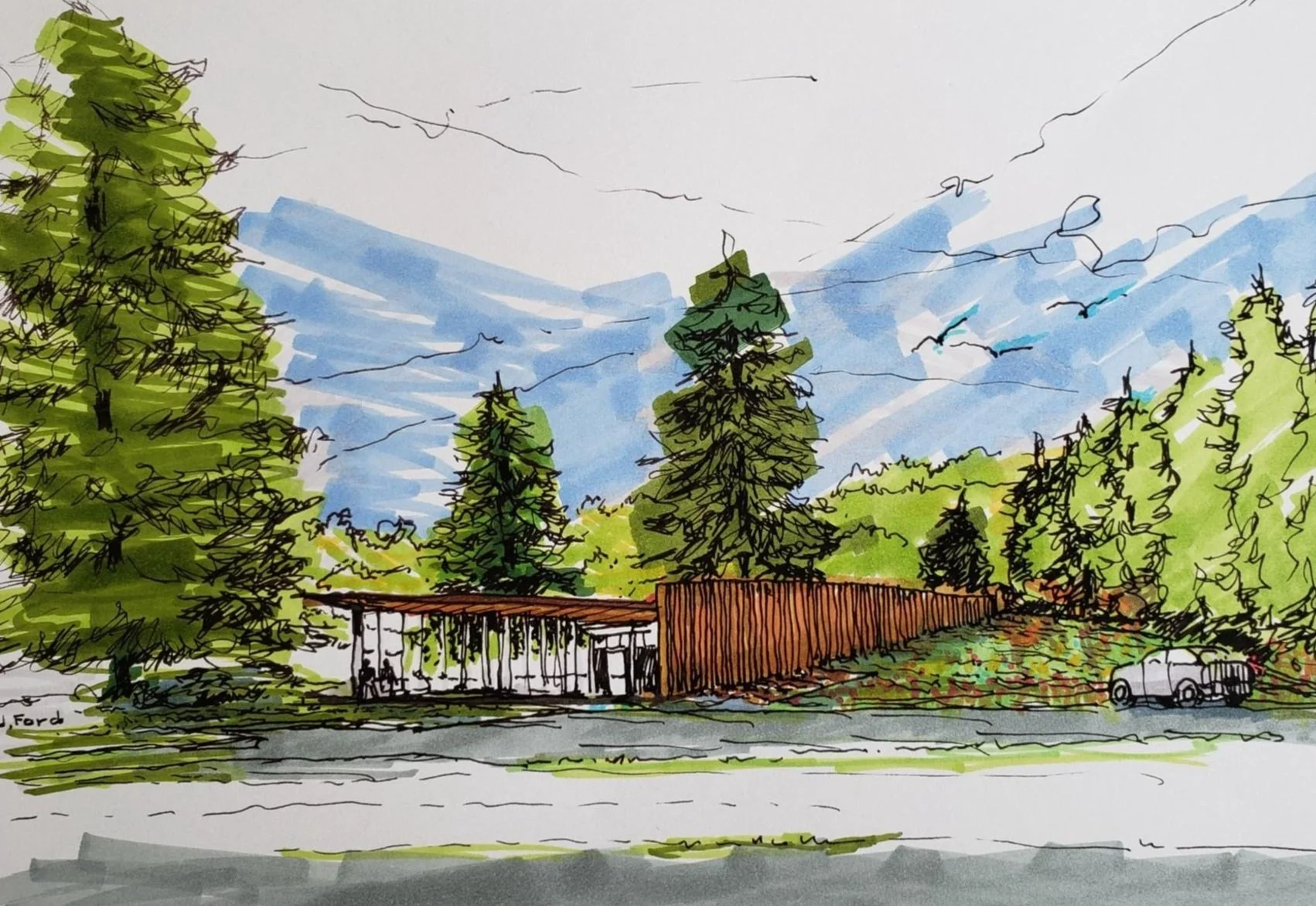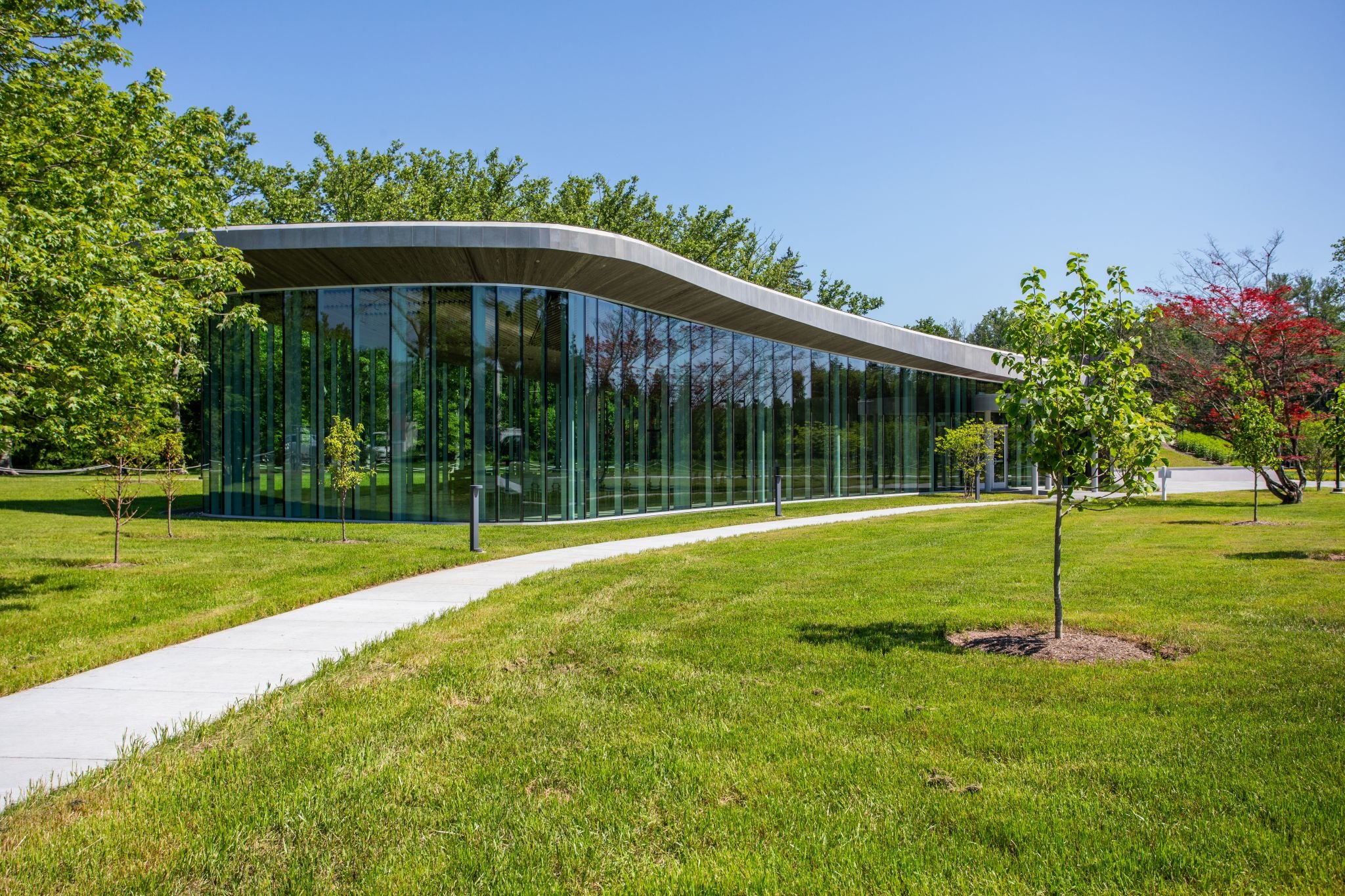portfolioCommercial Projects
Below are photos of a few projects I worked on at architecture firms. Accommodations for the health, safety, and well-being of the occupants were required. Stunningly beautiful designs were expected.
My experience designing for commercial interiors means that I design beauty and function as one. I am thrilled to offer my clients this unique combination of technical know-how and design chops.
Upenn Admissions Office
Philadelphia, PA
The UPENN Admissions team has spatial requirements that change throughout the year. Our unique office design accommodated their requirement for offices to house one person for half of the year and two people for the other half. Sit-to-stand desks were installed to allow for movement during intense application reading sessions. We were also able to creatively address the acoustic privacy needs of the admissions process. Wrap-around windows provided beautiful views of Philadelphia and natural light into offices, conference rooms, workstations, and collaboration areas. ~ with Ford 3 Architects
furniture floorplan:
completed conference room:
Upenn Information Systems & Computing
Philadelphia, pa
This large organization within UPENN occupies three wings of an office building in the University City area of Philadelphia. The group employs over 300 employees. The team grew and needed to reimagine its collaboration spaces, offices, and open areas. Each wing was designed to maximize natural light and offer workers a variety of areas in which to work. ~ with Ford 3 Architects
in-progress:
completed open office:
faith based nursing foundation community center
princeton, nj
This multi-functional center is a flexible community that sits in the center of a sanctuary-like campus focused on healing and improving the quality of life for its residents. The ingenious design was built with sustainable building practices and allows for seamless transitions between its many uses. This project was featured in Arch Daily. ~ with Ford 3 Architects
hand colored rendering:
completed:
Bristol Myers Squibb
lawrenceville, nj
This renovation project provides scientists at Bristol Myers Squibb with beautiful and amenity-filled spaces outside their labs. The double-height atrium space is broken up into quieter and more social areas to eat, work, and collaborate. Shapes and patterns around the spaces reflect those found in scientific settings, the round shape of a petri dish, and the overlay of translucent materials. Sound was controlled with the strategic placement of absorbent ceiling baffles, screens, and upholstered seating. ~ with HDR Princeton
building entry:
two story atrium with cafe:
University of Maryland Iribe Center
College Park, MD
Furniture in this building reflects the rounded architectural shapes of this center for arts and culture. This space offers the perfect balance of light and dark, prospect and refuge. A truly multi-functional space, the Iribe Center’s ground floor allows students to concentrate or pull back the lens and relax so they can work and gather however they wish. ~ with HDR Princeton
Financial Services Company
Washington, dc
These photos highlight a financial services company's headquarters. These headquarters encompassed 685,000 sf over 9 floors, for 3,500 employees. The project was a massive undertaking that involved teams of designers, architects, and engineers. The ground-up building took over 3 years to complete. The designs were then used as a standard for regional offices nationwide. ~ with Michael Graves Architecture and Design. Core and shell by SHOP Architects, NYC
sky lobby material palette:
completed:
want to see more?






































