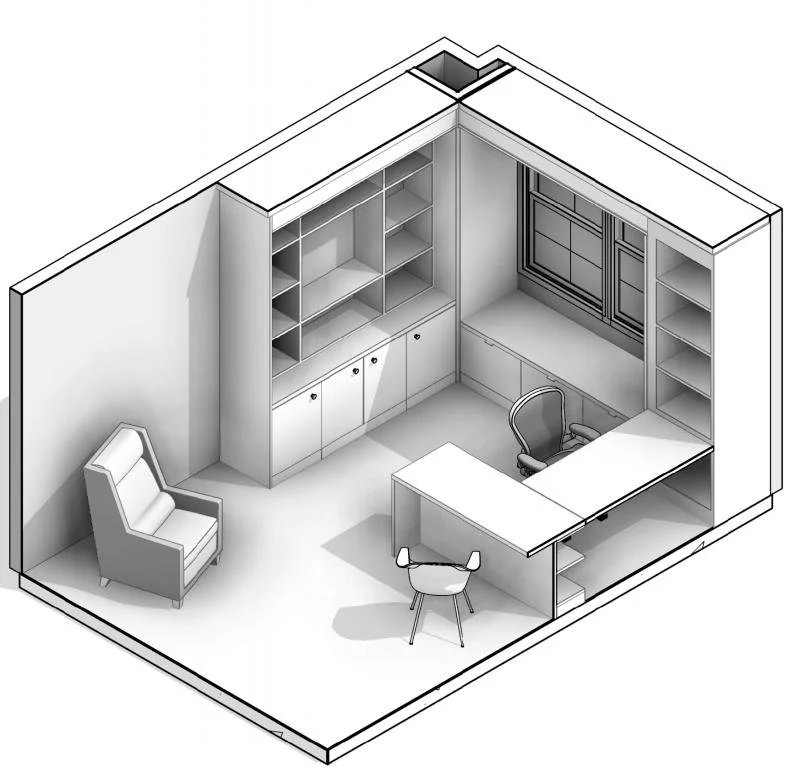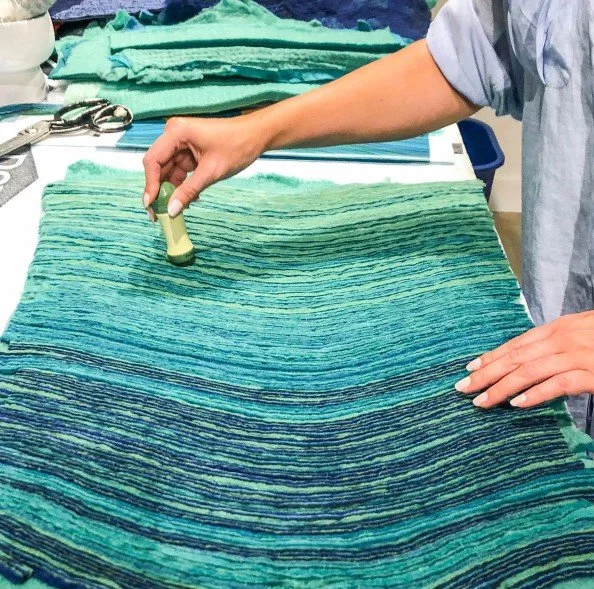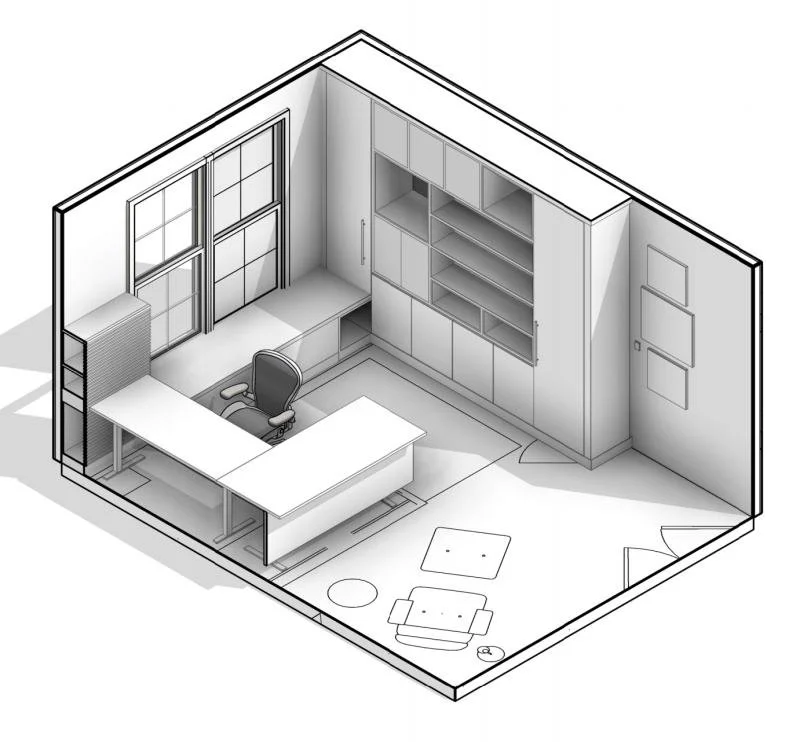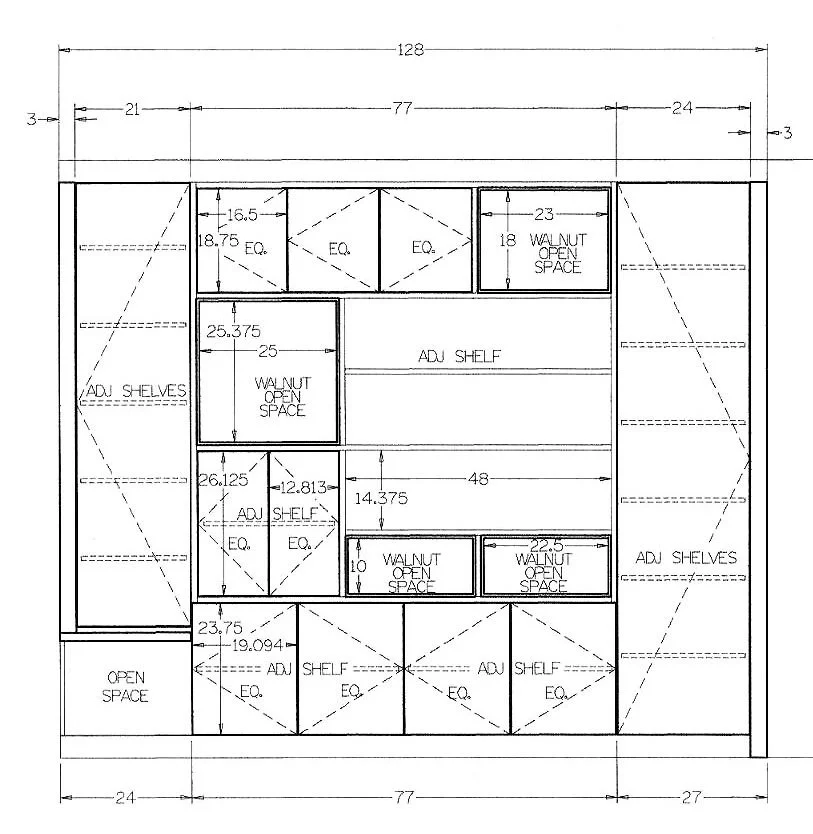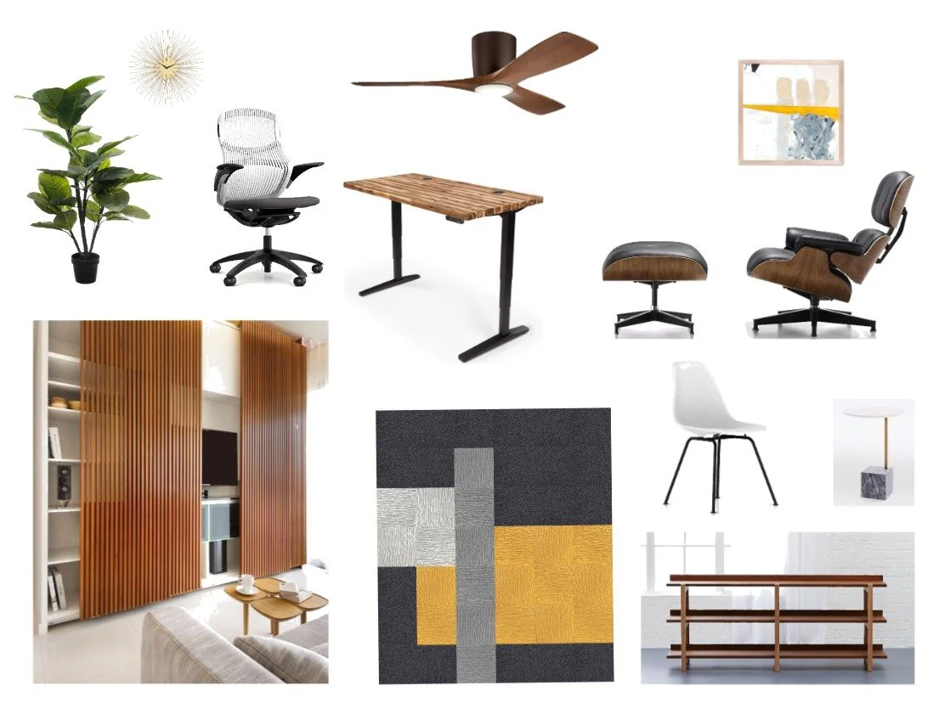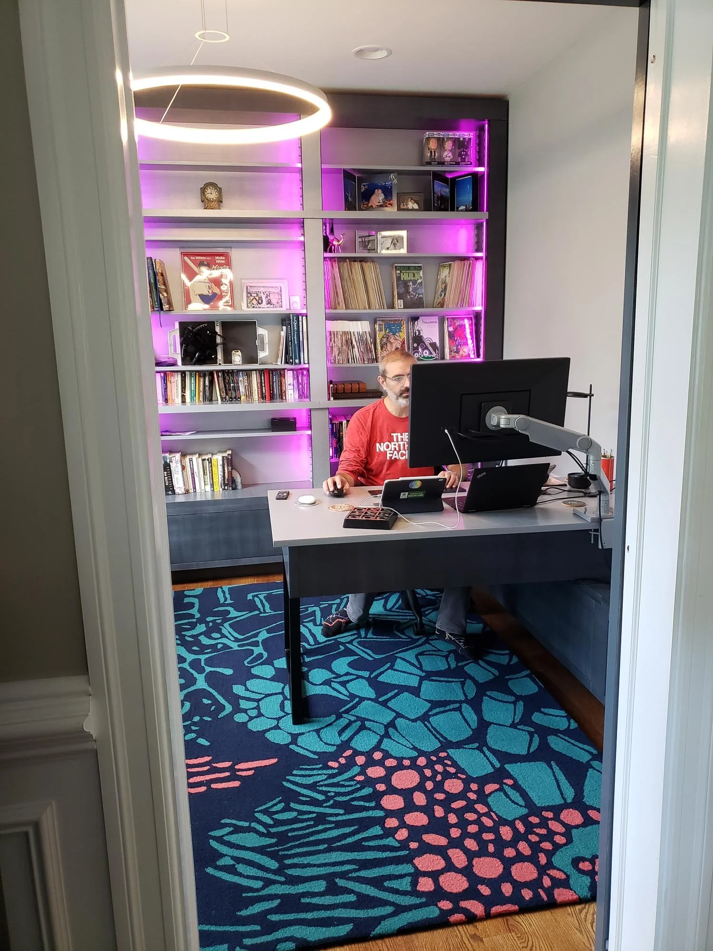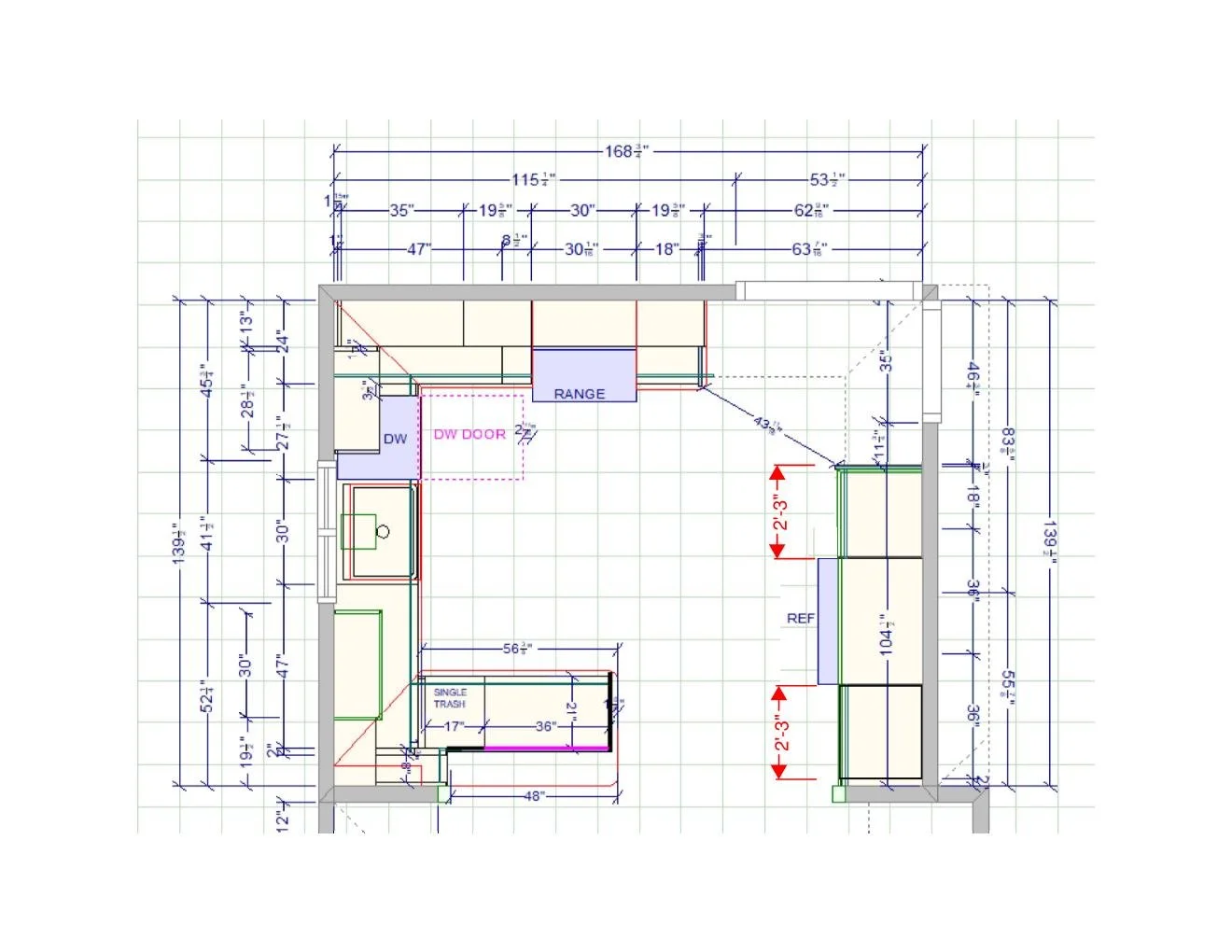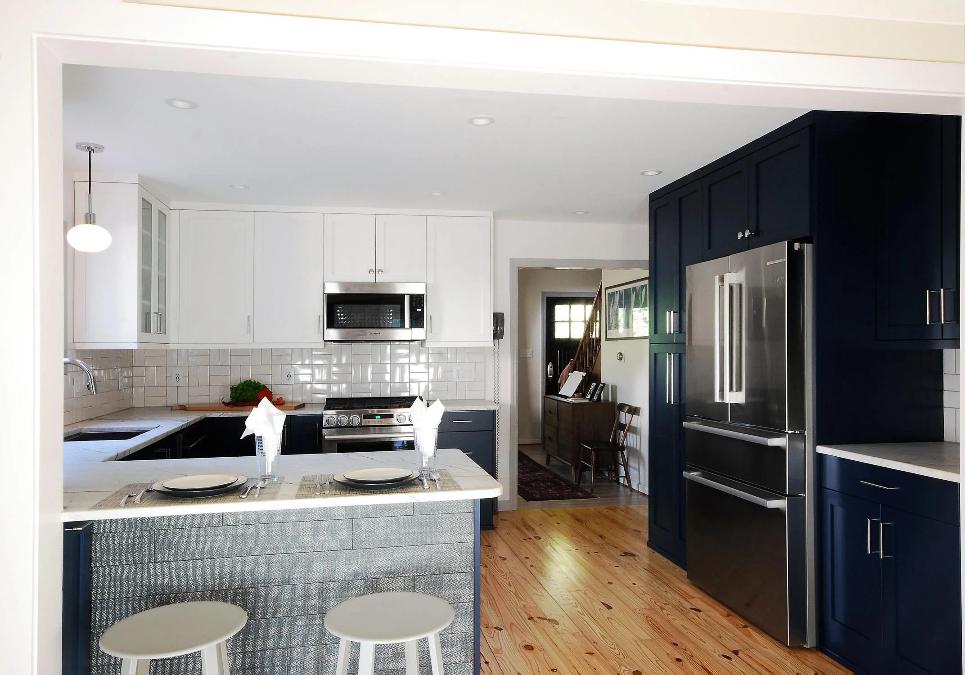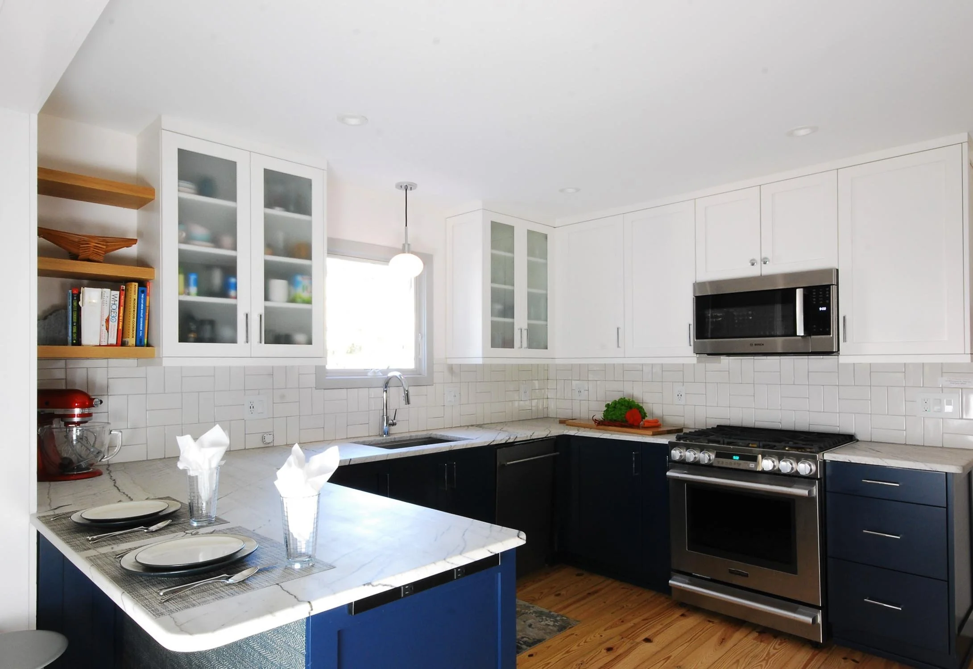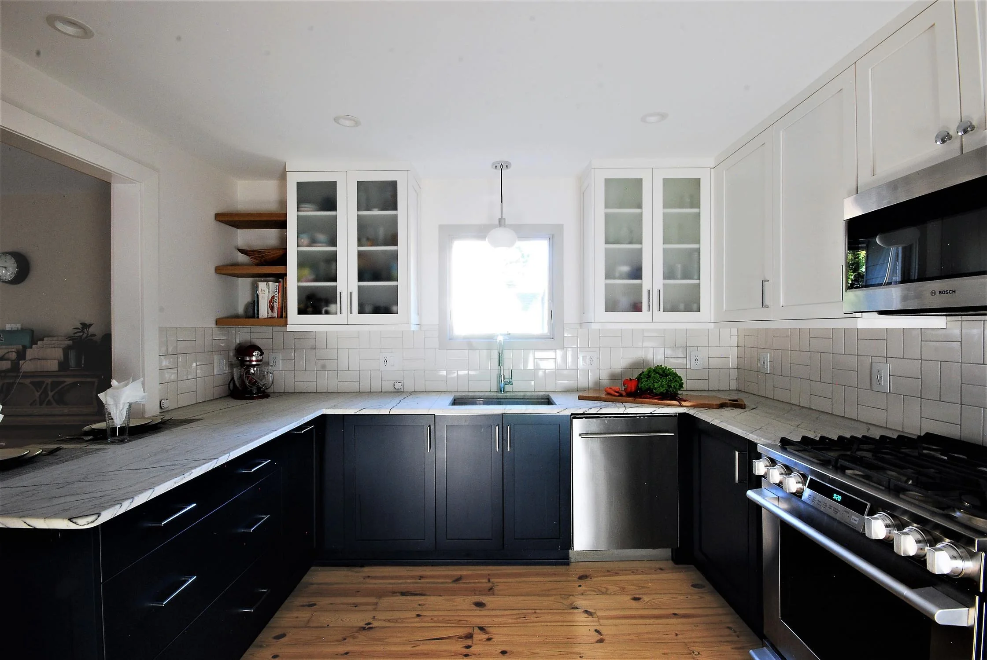portfolioResidential Projects
Interior Design is about function and feeling. The design of the built environment affects us physically, emotionally, and mentally. In the projects described below, I utilize principles and techniques from Commercial Interior Design to address specific wants and needs within the home. See what you think.
If you feel this approach could benefit you and your family, I would love to hear from you.
Christine’s Office
Holland, PA
This client is a full-time consultant and a full-time mom. She works from home and has two young children. So she could put her best foot forward at work, we provided acoustic separation from her active household, thoughtful built-in storage, hidden tech and wire management, and guest seating. We also designed a custom cozy felt-lined window seat for children to rest in if they were home sick from school. The bright, sunny palette ties in with the view of her pool outside. ~ with Katie McHugh and HYE Studios
before:
after:
TONY’s Office
holland, pa
Just upstairs from Christine works her husband, Tony. He had similar needs in terms of flexibility and acoustics, as well as personal style and storage needs. For his office, we selected a low pile commercial-grade carpet tile that reflected his aesthetic and provided another layer of sound mitigation for his spouse in the office below. The custom built-in storage drawers by the windows double as a stage for his plants. The custom wall of tall built-ins with integrated lighting and solid walnut inserts provides needed storage and a stunning professional background for video calls. Out of the camera’s view sits a comfy Eames Lounge Chair and Ottoman for a child or grown-up, or grown-up reading to a child. ~ with Katie McHugh and HYE Studios
before:
after:
Herman’s Home Office
princeton, NJ
This 10’x10’ home office sits just off the foyer of a busy house with two kids and two dogs. So before adding the custom built-ins, custom area rug, stunning LED pendant, and chaise, I added an acoustic barrier to the walls, a door with a bottom seal, and removed unnecessary sound-deflecting ceiling soffits. The room is flexible and multi-functional. The sliding storage panel allows Herman to display or cover the contents of the built-ins for video calls. The integral LEDs can be programmed to different colors, and there is a smart console and floating storage hung on the wall opposite the chaise for video game breaks for himself or the kids!
before:
after:
Greg’s Kitchen
princeton, nj
The kitchen is the heart of this expanded cape home. Situated between two of the most active rooms in this house, the kitchen is a place for food prep, socializing, and circulation for this busy family of 4. The addition of the peninsula created a quick place to eat a meal, as well as a 3 sided workspace for collaborative cookie making. This multi-cook kitchen features tons of hidden storage, multi-functional appliances, and outlets with USB ports built-in for convenient charging. Dimmable undercabinet, pendant, and recessed lighting fixtures allow for various lighting configurations to suit whatever is happening in the house. Using a larger window, frosted glass on select cabinet doors, and open solid wood shelving opened this interior space and brought it to life.
rendering from tobias kitchen design in hopewell:
final result:
want to see more?


